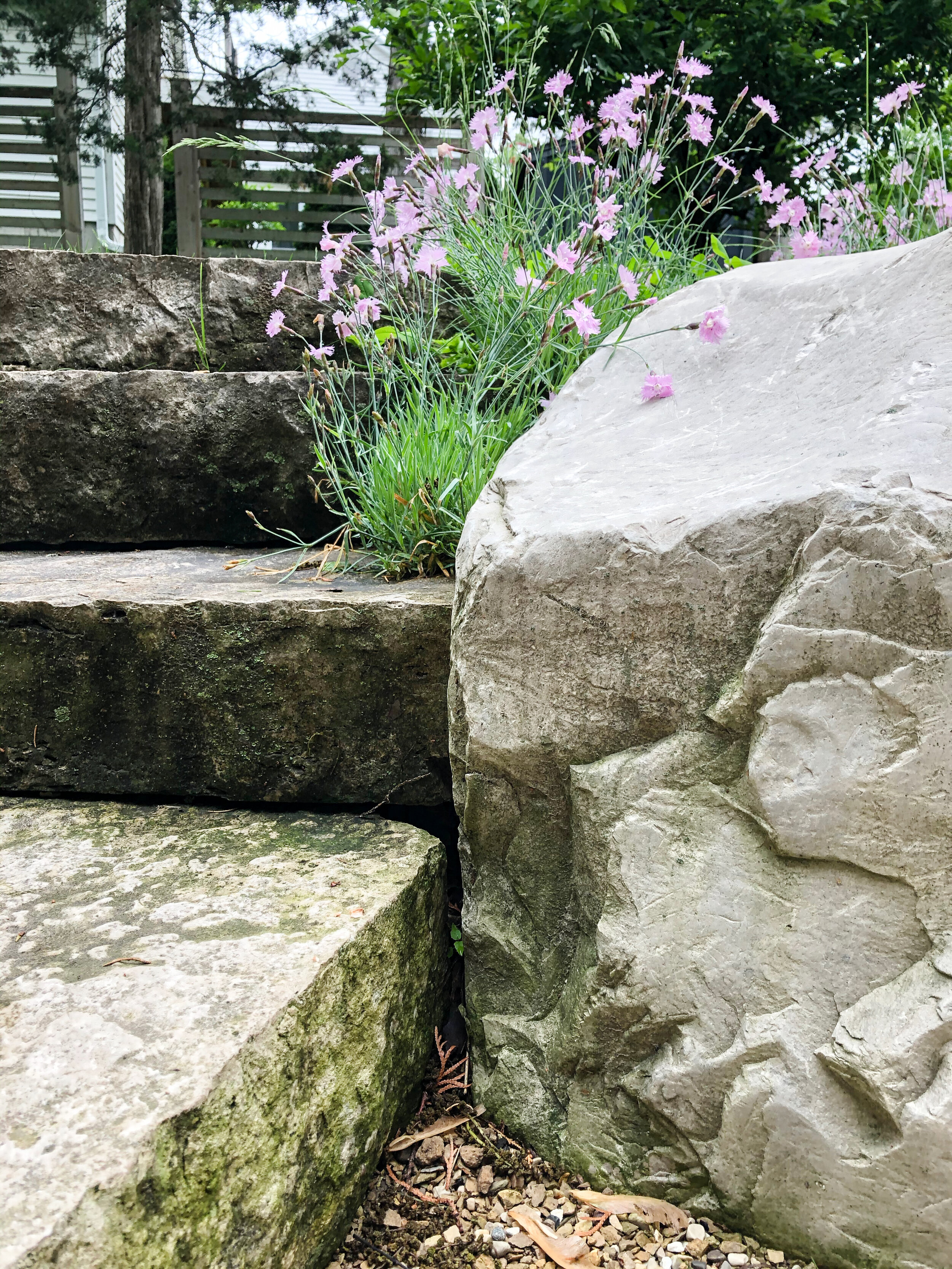vilas terraces
see also: finished project pictures ↓
The Goals: one of three collaborations with NSS Stoneworks (artisan who hired me to provide the design). Overall concepts: circulation, seating, wall design, grading & drainage, decorative fencing, planting concepts and on-site consulting during construction
The Client: direct client= artisan, indirect client = young family with two professional parents
The Timeline: design & planning = 3 months, on-site consulting, 2 days
The Details: a family with two working parents needed a quiet outdoor space to drink morning coffee and contemplate; simplified plantings for them to maintain on their own, and a bit of privacy over the current “fishbowl” feel. Placement of the terraces, carpentry and plantings provide foils (not blocks) of the neighboring architecture while keeping the open feel of the yard and preserving a sense of space and privacy with more beautiful things in the visual field







