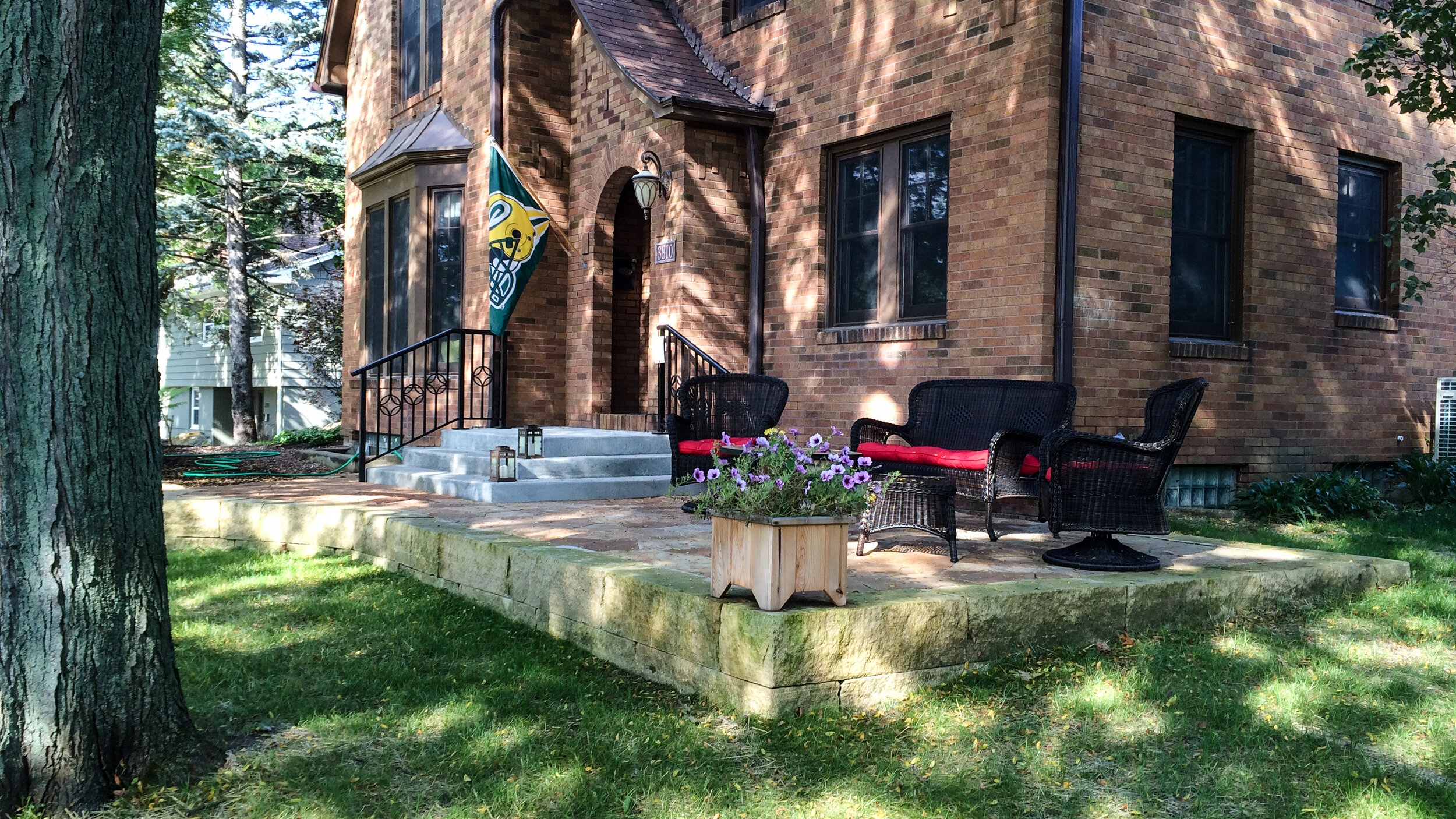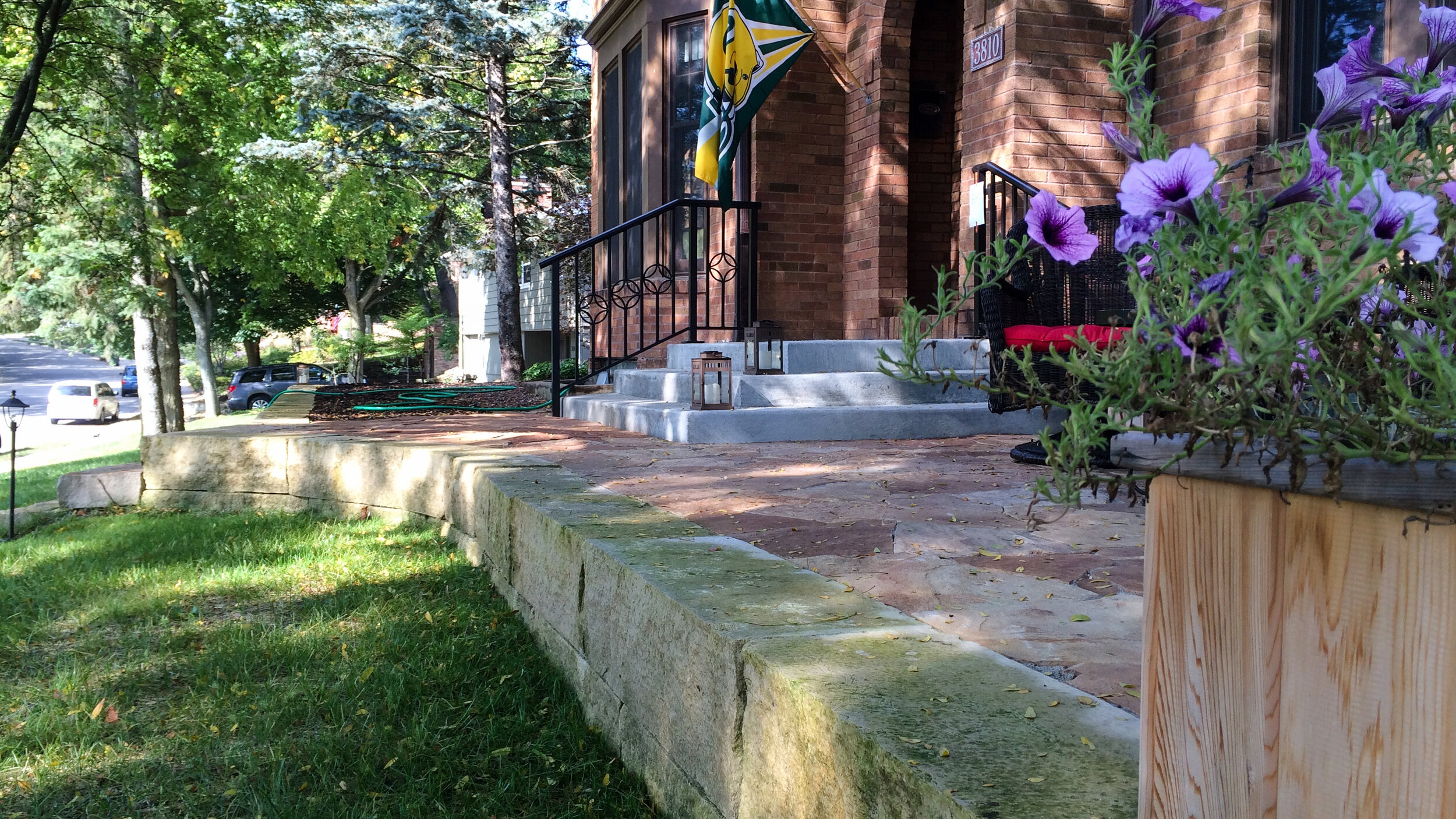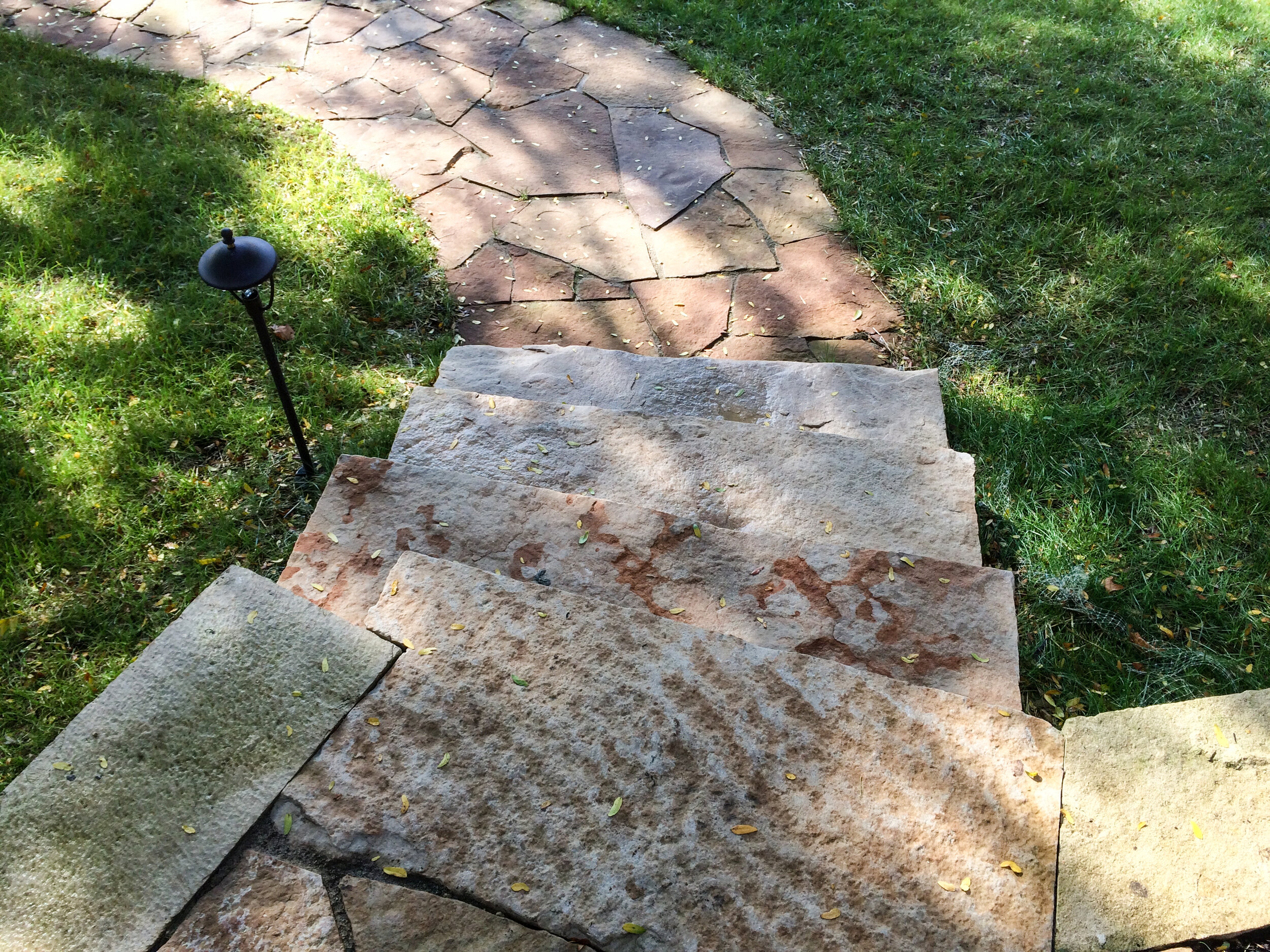nakoma tudor
see also: finished project pictures ↓
The Goals:
Tactical - redesign front entry steps
Emotional - highlight the Tudor architecture, create a welcoming entry and improve safety for parents and visitors
The Client: busy family with no time for yard work
The Timeline: design & planning = 6 months, implementation = 1 month
The Details: created a long, low terrace that lengthens the appearance of the front facade (visually no longer a large home atop a large hill, but rather a home built within the hill), realigned the front walk to draw the eye around, past, and then to the door. Opened up the entry stoop with corner steps that make the entry feel larger, introduced a front patio instead of front porch, designed custom steel handrails that incorporate the Celtic symbol found in the door and in several light fixtures inside the home; simplified the planting areas with groundcovers that the homeowner can expand over time
Project Partners:
MODS - site design, detailing (custom railings), construction observation
Olson Toon Landscaping - site construction
Primrose Custom Designs - custom railing fabrication & installation









