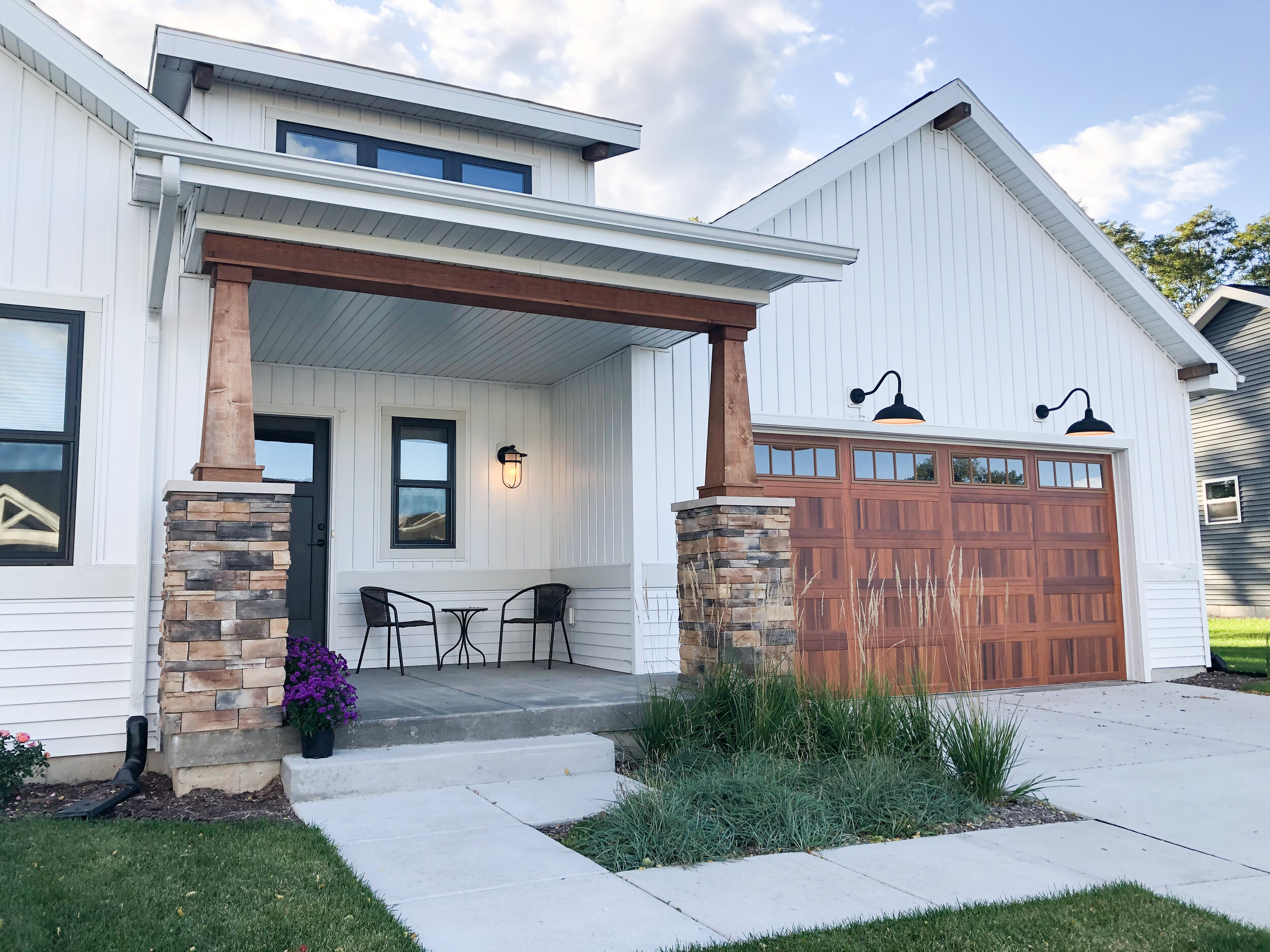winter spa
see also: finished project pictures ↓
The Goals:
Tactical - comprehensive plan for new home
Emotional - kids are starting to leave the nest and she loves to garden, so endless gardening and places for her to enjoy alone or with others. including front entry design, and rear yard entertaining areas (multi-level rooms with in-ground spa, dining and relaxation areas, retaining walls and stonework, custom spiral staircase from upper-level deck, and planting design that the homeowner (an avid gardener) will install over time.
The Client: single professional
The Timeline: design & planning = 6 months, construction coordination = 2 months
The Details: her nest is emptying and she wants spaces and gardens that feel intimate and that she can decorate as her own - yet host others if she chooses. She’s an avid gardener who loves fall, so a year-round in-ground spa was a must, as well as layered patio system that feels small but can hold up to 20 people, and plantings that maximize fall color and texture (she’ll be able to plant over time) I suggested she opt for a custom spiral stair rather than the wooden, square steps the builder proposed (that would have blocked most of her view and separated the patios too much) and she went for it -- game changer!
Project Partners:
MODS - site design, detailing (spiral stair, spa, patio & walls), planting design, construction observation
Olson Toon Landscaping - site construction
Primrose Custom Designs - spiral stair fabrication & installation










