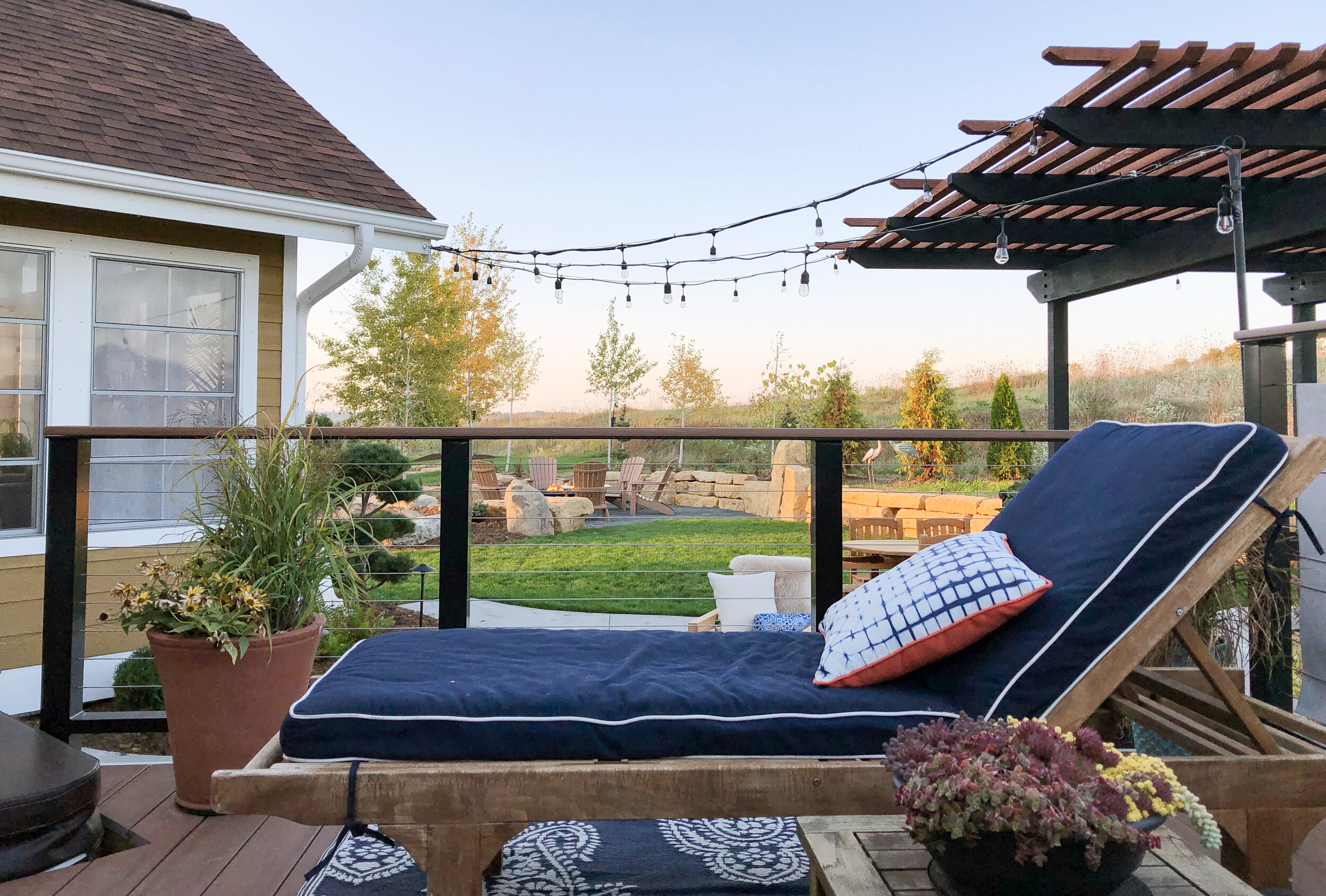love life
see also: finished project pictures ↓
The Goal: complete top-level plan for existing but newly built home, including improving drainage and grading, front entry renovation, side yard stabilization & circulation, rear yard entertainment and rejuvenation areas (patio, wrap around hot tub deck, outdoor kitchen, living room and fire area, woody planting design & construction coordination
The Client: full time working couple/blended family, frequent entertainers
The Timeline: design & planning = 9 months, construction coordination = 6 months
The Details: Numerous goals. Mainly gardens for him to experiment, play and cook. Stimulating places for family members to relax OR entertain up to 50 people, and privacy for them to be without modesty. Installation of a series of layered, outdoor rooms that hinge off of the wrap-around, foot-dangling hot tub deck provides an architectural visual complexity. A cable rail system of varying heights accommodates fabric privacy for the hot tub. The elaborate outdoor kitchen invites views of the prairie. There is a tucked away rock grotto fire area, simplified foundation plantings that nestle the house into the hillside (it used to look like it was standing on the hill), and a much more welcoming front entry procession to the massive steps and upper-level porch
Project Partners:
MODS - comprehensive plan, site design, planting design, detailing, construction observation
Top Notch Construction - screened porch & wrap around hot tub deck construction
Kittleson Landscaping - site construction, planting installation








