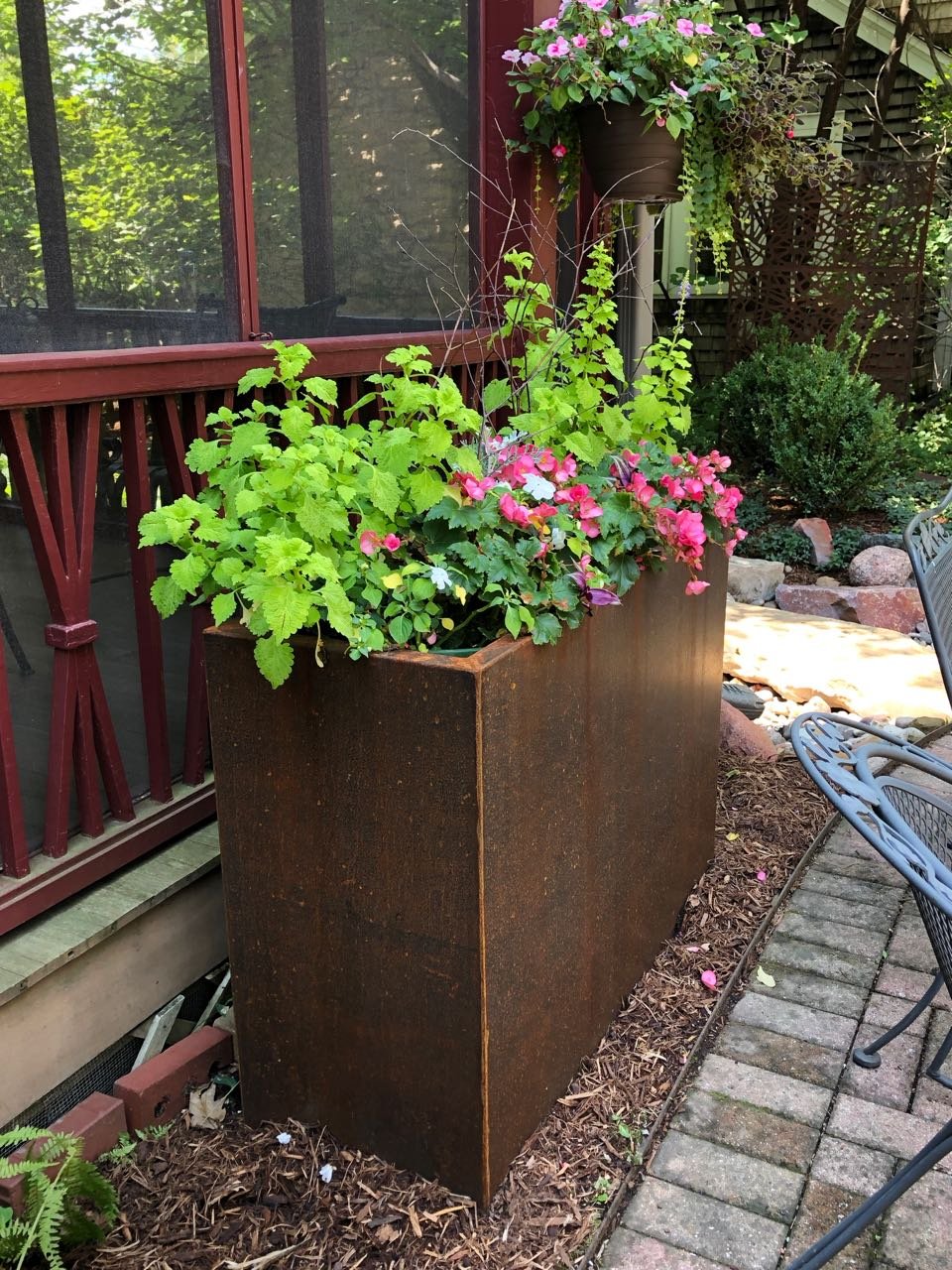artful rainwater
see also: finished project pictures ↓
The Goals:
Tactical: update gardens, enhance curb appeal, accentuate colonial architecture, fix a drainage issue and block unsightly views
Emotional: enhance gardens that have been curated for 40 years, create topography and elements of surprise and delight from as many angles as possible. the clients have always wanted stonework.
The Client: hard working empty nesters that love to enjoy their home and yard from indoors and out
The Timeline: planning & design = 6 months, implementation = 12 months (they requested a leisurely timeline so they could enjoy the process of watching the spaces change, and witness the landscape artisan and me working together)
The Approach: created asymmetry in the front to open the entry and accentuate the architecture; gave prominence to the treasured fairy garden (a highlight of the neighborhood!) by placing it on a stone plinth “stage” hinged by a circular path that gently wraps the beloved old Oak. Created a dry riverbed with stone bridge to absorb and conduct screen porch roof drainage, while providing a focal point and movement in the shady side gardens. Placed carefully selected stone pieces to create undulations in the rear yard and punctuate the gardens surrounding the new circular lawn area. Corten steel screening panels were placed to create background foils to the side and rear gardens and screen neighboring views. Corten steel was also introduced in the rear yard screened porch planter and the fairy garden bowl. Introduced a variety of evergreens, ornamental trees and shrubs and perennials to increase year-round interest and compliment the existing owner favorites.
Project Partners:
MODS - site design and planning
Aspen Garden & Landscaping - site work




















