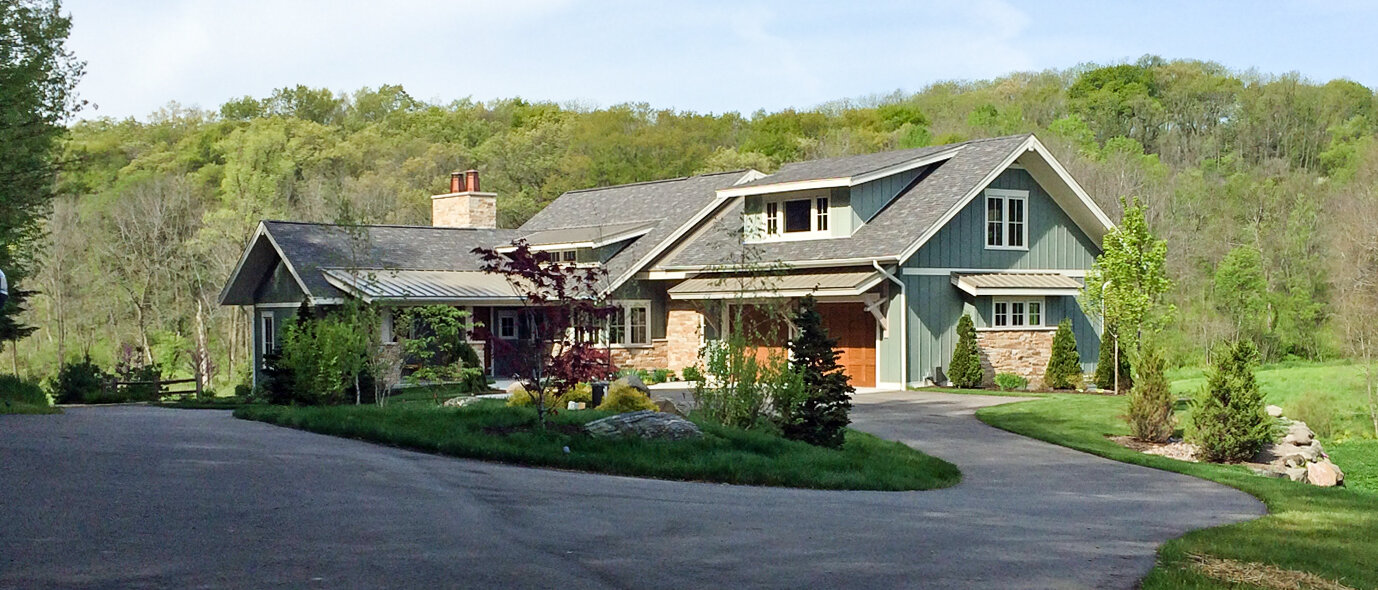elver’s creek retreat
see also: finished project pictures ↓
The Goals:
Tactical: dream retirement home on 80 acres with a stream
Emotional: provide endless restoration projects for an active retired couple and a family retreat that the kids and grandkids want to visit often.
The Client: soon to be retired couple
The Timeline: planning & design = 18 months, implementation (building) = 12 months, site = 12-18 months
The Approach: encouraged the building architect to turn the house 15-degrees to capture 180-degree views of the valley, and views towards favorite hiking trails from the bedroom; a variety of areas to tend: gardens, veggies, prairie and woods restoration; hot tub and outdoor shower complete with foot dangling deck and surrounded by gardens; places for grandkids to run and play including several retaining walls built for climbing; an entry procession that offers select views into the property and coupled with the entry gardens, provides a safe foil for the courtyard & breakfast nook
Project Partners:
MODS - building siting, comprehensive plan, site design, planting design & construction coordination
Destree Architecture & Design - building design & interior design
Jason Schluter Construction - building construction
Olson Toon Landscaping - site construction
Schonheit Gardens - perennial garden design & planting installation












