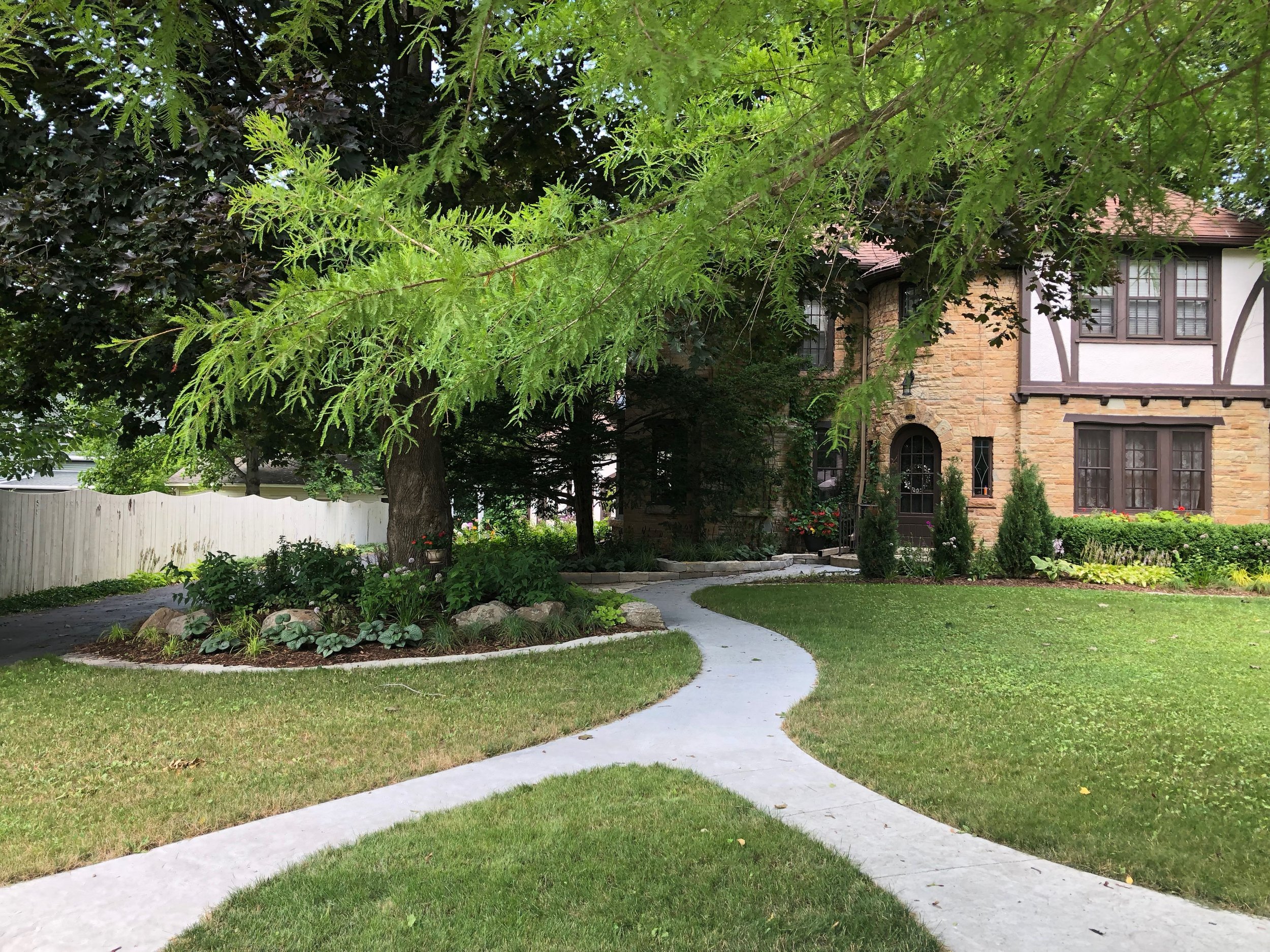cambridge tudor
see also: finished project pictures ↓
The Goals:
Tactical: bring a fresh update to a Tudor front entrance, finding a way to interweave a main path and secondary side path and enhance the entry gardens
Emotional: provide a welcoming yet private entrance, that reflects the effort and love that the homeowners have poured into renovating this home over the past 20+ years
The Client: entrepreneurs with an emptying next
The Timeline: planning & design = 6 months, implementation (hardscape & plantings) = 1 month
The Approach: developed a mixed materials palette to echo classic Tudor themes and enhance existing gardens, while improving safety and year-round maintenance. A serpentine main entry path replaces the former straight-shot path, allowing the eye to sweep across the gardens towards the entrance and for enjoyable walks to and from the mailbox. The reverse curves of the two side gardens create an hourglass shaped stone side path, offering a soft and informal view towards, and access to, the front door. The planting palette for these shady gardens explores a range of colors and textures in the foliage, introducing some new plant types to select existing, beloved ones.
Project Partners:
MODS - site design, planting design, construction observation
Olson Toon Landscaping - site construction
Schonheit Gardens - planting installation













